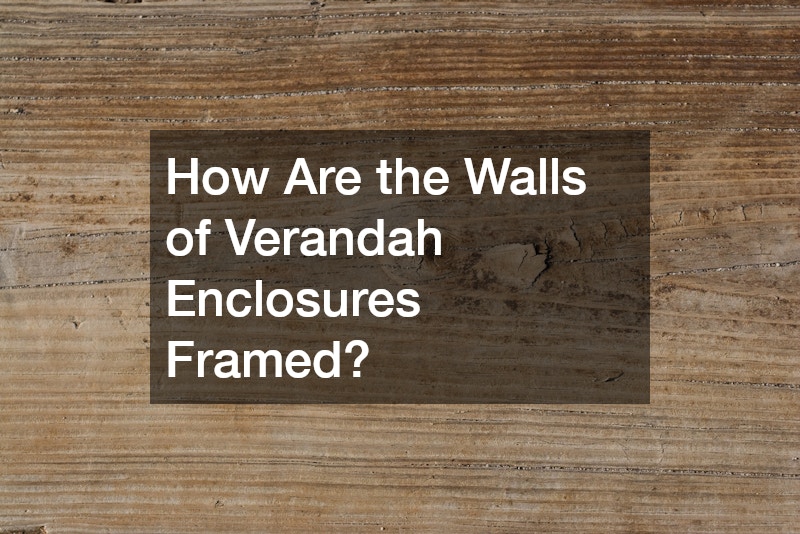

Verandah enclosures are an excellent way to extend living spaces while providing protection from the elements. Understanding how these walls are framed is essential for both aesthetic and structural integrity.
With the guidance of this video and helpful tips from us, you’ll leave here with a better understanding of how the walls of an enclosure are constructed.
Typically, the framing of verandah enclosure walls involves a combination of wood or aluminum materials. The first step is to establish a solid foundation, ensuring stability and alignment. Vertical posts are erected, which will serve as the primary support for the structure. These posts are usually spaced evenly to accommodate the weight of the walls and any additional features, like windows or screens.
Next, horizontal beams are installed at the top and bottom of the vertical posts, creating a sturdy framework. This rectangular grid is crucial for maintaining the shape of the enclosure and providing a base for attaching other elements. Once the framework is established, panels—often made of glass or acrylic—can be fitted into the structure. These materials allow for natural light while offering insulation and protection from outdoor elements.
Additionally, proper insulation techniques are crucial for energy efficiency. Insulating materials may be added between the framing to ensure a comfortable environment year-round. Being eco-conscious is a big trend with most homeowners.
In summary, the framing of verandah enclosures combines careful planning and quality materials to create an inviting, functional space that enhances the home. Whether for relaxation or entertainment, well-constructed walls make all the difference in your outdoor experience.
.



